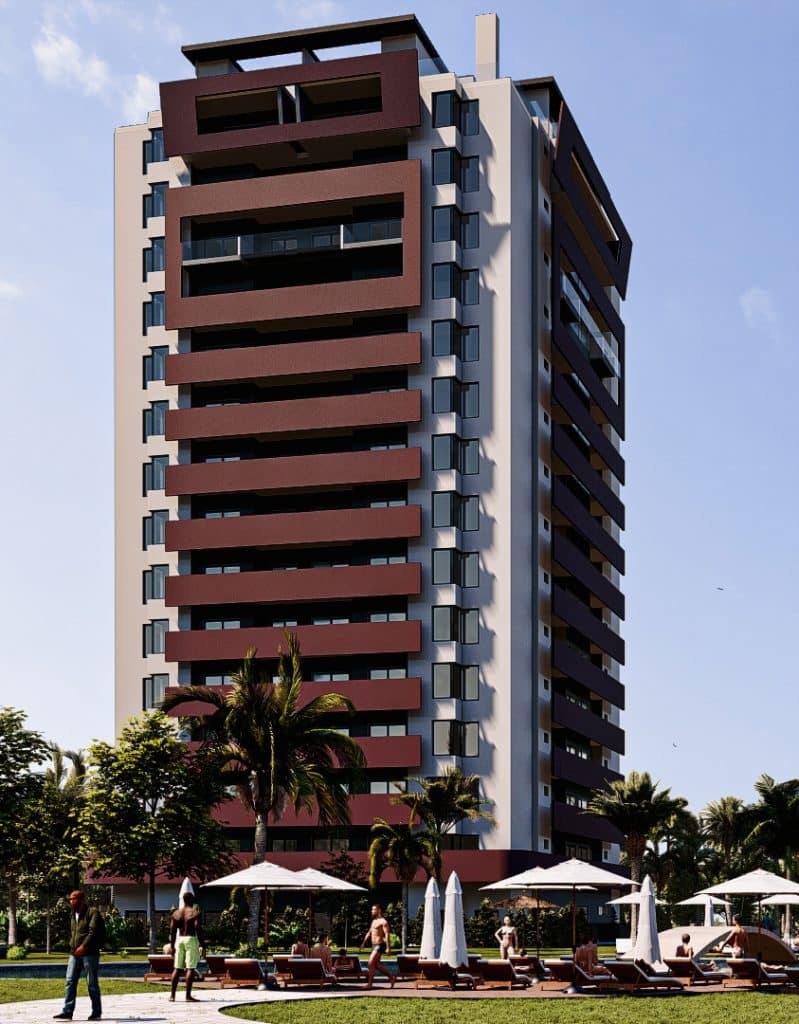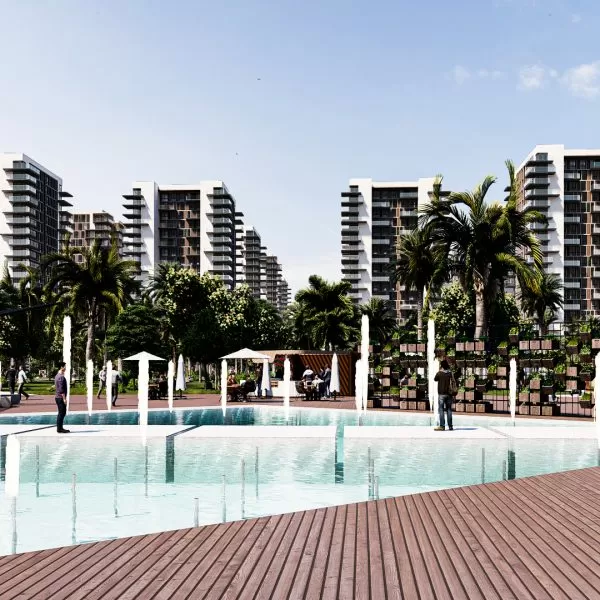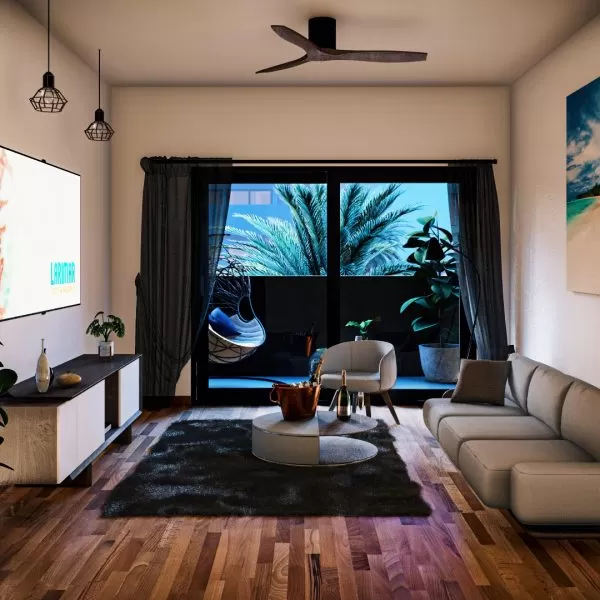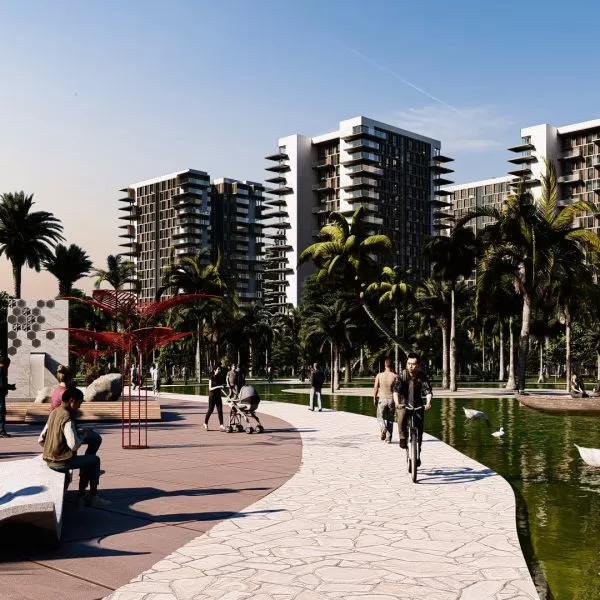- Punta Cana

Enjoy the white sand beaches of our swimming pools from a privileged location. Stroll with views of Punta Cana from the Mediterranean-style boardwalk with shops, restaurants, viewpoints and gardens.
Larimar City & Resort is a complex with all the security you need, hospital, schools, shopping, sports and all the leisure you need.
you can imagine.
MASTER PLAN
The project combines vacation tourism with temporary and permanent residence in a heavenly setting. Located on the Verón cliff, it offers wonderful views over the Punta Cana area.
Larimar is divided into several phases that will be executed in stages maintaining all the necessary services from the beginning. In the first stage, phases 1 and 2 will be carried out.
AMENITIES
- Green areas
- Swimming pools and water sports
- Sports areas
- Wellness, Fitness and Gym
- Mall centers
- Shopping Village
- Restaurants, BBQ and Pubs
- Leisure
CHARACTERISTICS
- Project closed
- Gated parking
- Intercom
- Video surveillance
- Social area
- Swimming pool
- Gazebo and BBQ
- Lockers
- Playground for children
- Elevators
- Lobby
- Emergency stairs
- Garbage chute
- Alarm pre-installation
- Electric heater
- Whole house water system with UV filter for safe drinking water
- Modular kitchen
- Air conditioning
- Precious wood finishes
- Coral and ceramic floors
- Glass screen in showers
PAYMENT METHODS
| INITIAL | ARTWORK | DELIVERY |
| 90% | 0% | 10% |
| 50% | 30% | 20% |
| 20% | 60% | 20% |
| 20% | 40% | 40% |
| 20% | 30% | 50% |
| 20% | 20% | 60% |
| 0% | 40% | 60% |
TYPES OF APARTMENT
-APARTMENTS TYPE 101 and 103
Useful Area: 60.76 m2
Built Area: 71.56 m2
Terrace: 57.05 m2
-APARTMENTS TYPE 102 and 108
Useful Area: 48.27 m2
Built Area: 56.18 m2
Terrace: 28.65 m2
-APARTMENTS TYPE 104 and 107
Useful Area: 60.76 m2
Built Area: 71.56 m2
Terrace: 66.80 m2
-APARTMENTS TYPE 105 and 106
Useful Area: 44.65 m2
Built Area: 52.29 m2
Terrace: 23.80 m2
-APARTMENTS TYPE 201, 205, 207 and 210
Useful Area: 60.76 m2
Built Area: 71.56 m2
Terrace: 23.52 m2
-APARTMENTS TYPE 202 and 206
Useful Area: 48.27 m2
Built Area: 56.18 m2
Terrace: 19.56 m2
-APARTMENTS TYPE 203, 204, 208 and 209
Useful area: 44.65 m2
Built Area: 52.29 m2
Terrace: 7.89 m2
-APARTMENTS TYPE 301, 305, 307 and 310
Useful Area: 60.76 m2
Built Area: 71.56 m2
Terrace: 5.58 m2
-APARTMENTS TYPE 303, 304, 308 and 309
Useful area: 44.65 m2
Built Area: 52.29 m2
Terrace: 5.28 m2
-APARTMENTS TYPE 302 and 306
Useful area: 48.27 m2
Built Area: 56.18 m2
Terrace: 15.45 m2
CONSTRUCTOR
CLERHP is a company that performs works of Design, Calculation and Construction of Structures under international quality standards, formed by a multidisciplinary team
Prices and availability, as well as terms and conditions, are subject to change without notice.
AVAILABLE FUNDING FOR FOREIGNERS





